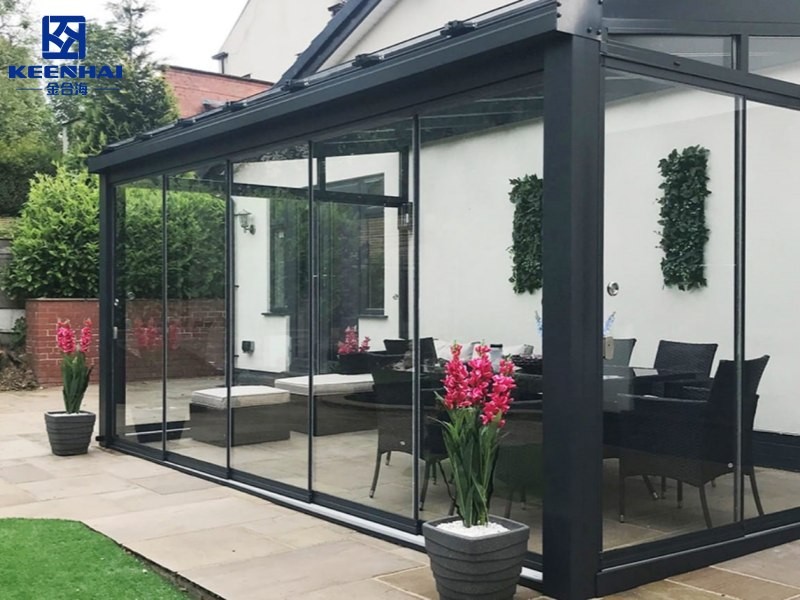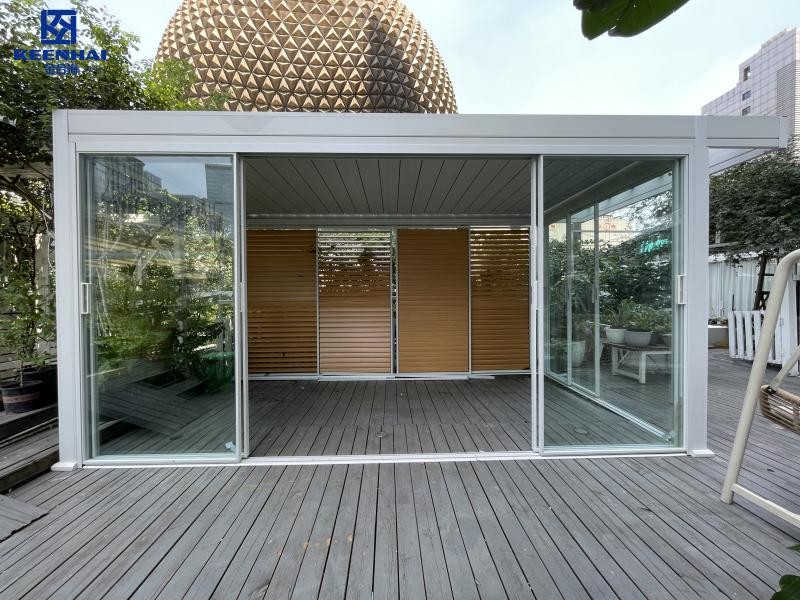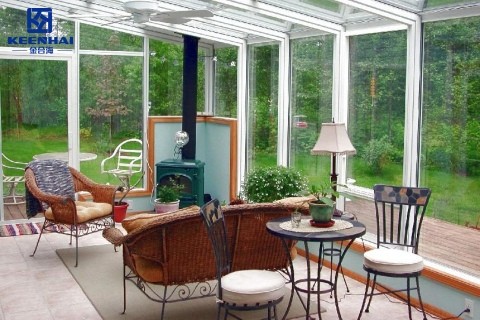
Definition and Core Features
Basic Meaning of a Sunlight Room
A modern sunlight room is a dedicated architectural extension designed with expansive glass surfaces that maximize the entry of natural daylight. Unlike ordinary living rooms, this space functions as a transitional zone between the interior and the outdoors, creating an environment that feels open and connected to nature. According to a 2023 survey conducted by the American Institute of Architects, over 41% of new homeowners expressed interest in adding a sunlight room product to their property, primarily because of the health and lifestyle benefits associated with daily exposure to sunlight. The room is not just a decorative addition—it serves a tangible purpose in enhancing light distribution, mood, and even energy savings in residential spaces.
Key Architectural Characteristics
The design of a luxury sunlight room design typically includes high-performance glass panels, durable framing materials like aluminum or wood, and integrated ventilation systems. Large floor-to-ceiling windows and angled glass roofs are common features that optimize solar gain throughout the day. Research from the U.S. Department of Energy indicates that well-designed sunlit spaces can reduce artificial lighting needs by up to 40% during daylight hours, which directly translates into lower utility costs.
To achieve both durability and aesthetic appeal, many homeowners prefer aluminum solarium structures over traditional wood frames, since aluminum resists warping, corrosion, and moisture damage far better in varying climates. For homeowners who want more flexibility, solutions like custom aluminum sunroom additions offer design variations that integrate seamlessly with existing architectural styles.
| Feature Comparison | Sunlight Room | Conservatory | Greenhouse |
|---|---|---|---|
| Primary Purpose | Living space with natural light | Decorative and leisure | Plant growth & agriculture |
| Typical Materials | Aluminum, glass, insulated panels | Wood, glass | Polycarbonate, glass |
| Temperature Control | Insulated glazing, ventilation | Moderate insulation | High humidity, uninsulated |
| Usability | Year-round living | Seasonal leisure | Agricultural only |
Differences from Conservatories or Greenhouses
A sunlight room differs significantly from traditional conservatories or greenhouses. A sunlight room product prioritizes human comfort, energy efficiency, and integration with the home’s interior, while conservatories often focus on seasonal leisure with less insulation. In contrast, greenhouses are designed with agricultural goals in mind, relying on high humidity and controlled environments for plant cultivation rather than human use. Homeowners often choose a metal solarium for homes because it combines the expansive glass look of a conservatory with the insulation and durability required for full residential functionality.

Design and Structural Elements
Common Materials Used (Glass, Aluminum, Wood)
When designing a modern sunlight room, materials play a decisive role in determining durability, comfort, and aesthetics. Glass dominates the structure, typically covering 60–80% of the surfaces. Homeowners often choose double-glazed or low-E coated glass, as it reduces heat loss by nearly 30% compared to single glazing, while still ensuring abundant daylight.
Aluminum has emerged as the most reliable framing material because it resists rust, warping, and insect damage. A well-constructed aluminum solarium structure also allows for slimmer frames, maximizing visible glass area without compromising strength. Wood, while traditional and aesthetically warm, demands frequent sealing and maintenance, which makes it less practical in humid or coastal environments.
Consumers looking for tailored solutions often turn to custom aluminum sunroom additions, since these provide flexibility in size, finish, and insulation properties. By blending high-performance glass with metal framing, builders create a structure that balances transparency with energy efficiency.
Roof and Window Configurations
The roof and window arrangement defines both the function and comfort level of a sunlight room product. Designers usually consider three primary configurations:
-
Single-Slope Roofs – These lean-to designs attach directly to the existing wall of the house, making them one of the most cost-effective options. They also improve rainwater drainage due to the slanted design.
-
Gable Roofs – Shaped like an inverted V, this style offers greater headroom and creates a dramatic sense of openness. Many homeowners choose gable structures when integrating a sunlight room into larger living areas.
-
Curved or Dome Roofs – With their rounded panels, these designs enhance panoramic views and add architectural elegance. However, they require advanced engineering and are usually seen in high-end luxury sunlight room designs.
In addition, operable windows are often integrated into sidewalls to ensure natural airflow. Research from Energy Star indicates that strategically placed windows can reduce reliance on mechanical cooling by 15–20% during summer months.
Insulation and Ventilation Considerations
Without proper insulation and ventilation, even the best-designed sunlight room can become uncomfortable. Builders typically follow a three-step process to optimize climate control:
-
Install Insulated Glass Units (IGUs) – These panels feature two or three layers of glass with inert gas fillings that minimize heat transfer.
-
Seal All Framing Joints – By using thermal breaks within aluminum frames, manufacturers reduce condensation and heat loss significantly.
-
Integrate Ventilation Systems – Roof vents, ceiling fans, or operable windows maintain consistent airflow and prevent overheating in summer.
A well-balanced system ensures that the room is not only bright but also livable throughout all four seasons. Companies like Keenhai specialize in combining advanced insulation techniques with elegant structural design, allowing homeowners to enjoy year-round comfort without compromising style.

Functional Purposes
Creating a Bright Living Space
The biggest reason people add a sunlight room is simple: they want more natural light in their daily life. When you sit in a space with floor-to-ceiling glass and a wide open view of the outdoors, the atmosphere immediately feels more uplifting. A recent report from the Journal of Environmental Psychology found that people who spend at least two hours a day in daylight-filled rooms report 20% higher satisfaction with their living environment. It’s not just about looks—it genuinely changes how you feel in your own home.
Year-Round Enjoyment of Natural Light
Many homeowners think of this kind of room as just a summer retreat, but with the right design it can be used all year. For example, insulated glass and proper framing mean you don’t have to worry about freezing in winter or overheating in summer. That’s why more families are choosing a sunlight room product instead of a traditional patio enclosure. It gives you the freedom to drink coffee in the morning sun in January or enjoy a rainy evening without feeling the cold.
Energy Efficiency and Passive Heating
A well-built space doesn’t only look good—it can save money. Because the glass allows so much sunlight in, the room naturally warms up during the day. Studies from the U.S. Department of Energy show that smart window placement can cut heating costs by as much as 12% in colder regions. In practical terms, this means you can often lower the thermostat in the rest of your house, since the warmth spreads from the sunlit area. Add in some ceiling fans or roof vents, and you’ve got a balanced system that’s comfortable year-round without relying heavily on HVAC systems.
Styles and Layout Options
Traditional vs. Modern Designs
When it comes to style, sunlight rooms usually fall into two categories. Traditional designs often feature wood framing, grid-style windows, and a more classic conservatory look. They blend well with older homes or properties with a rustic touch. Modern designs, on the other hand, rely on sleek aluminum frames and wide glass panels. A metal solarium for homes often uses slim but strong frames that maximize the view and create a clean, open aesthetic. The choice really depends on whether you want something cozy and warm, or sharp and contemporary.
| Feature | Traditional Style | Modern Style |
|---|---|---|
| Framing Material | Wood (requires regular sealing) | Aluminum (low maintenance, durable) |
| Window Design | Grids, divided panes | Large uninterrupted glass panels |
| Overall Look | Classic, rustic, blends with older homes | Sleek, minimal, matches contemporary houses |
| Maintenance | Higher upkeep due to wood | Easier upkeep, resistant to corrosion |
| Cost Range | Moderate to high (depends on wood quality) | Moderate to high (depends on glass size and aluminum finish) |
Small Additions vs. Full Extensions
Not every homeowner needs a huge structure. Sometimes, a small addition off the kitchen or living room is enough to brighten the space. These compact builds usually range from 120–200 square feet, which is perfect for a dining nook or a quiet reading corner. On the other end are full extensions that can double as a second living room or even a home office. Families often invest in custom aluminum sunroom additions when they want the new space to feel like a natural continuation of the house rather than just a bolt-on.
Integration with Existing Architecture
A sunlight room works best when it doesn’t feel like a separate box stuck on the side of the house. Good integration means matching the roofline, exterior color palette, and even flooring with the rest of the home. For instance, if your house has dark trim and a sloped roof, the new addition should mirror those elements so it looks seamless. According to Houzz’s 2024 homeowner survey, 67% of people who added a sunroom said they valued “blending with the original house design” more than any other feature. Companies like Keenhai focus on tailoring these details so the new space feels like it was always part of the home.

Benefits of Having a Sunlight Room
Boosting Health and Well-being
Spending time in natural light has a measurable impact on health. Doctors often point out that exposure to daylight helps regulate circadian rhythms and improves sleep quality. A 2022 study from the National Sleep Foundation revealed that people who get at least one hour of daylight exposure daily fall asleep on average 25 minutes faster compared to those who don’t. Having a bright space at home makes this effortless—you can enjoy your morning coffee while soaking up sunlight, which lifts mood and supports vitamin D production.
Expanding Living Space
Adding a sunlight room is one of the most practical ways to gain extra square footage without undergoing a full-scale remodel. Homeowners often use it as a breakfast nook, a cozy family room, or even a plant-filled indoor garden. Unlike a deck or patio, this space can be enjoyed all year long, rain or shine. Many families say that once they build one, it quickly becomes the most-used room in the house because of its balance of openness and comfort.
Increasing Home Value
From a financial perspective, a well-designed addition can significantly boost resale value. According to Remodeling Magazine’s 2024 Cost vs. Value Report, sunroom additions recoup on average 49–65% of their cost at resale, depending on the quality of materials and integration with the home. Buyers often see it as a “bonus living space” that feels luxurious but practical. Choosing a trusted provider such as Keenhai Sunlight Room also adds confidence for future buyers, since the brand is associated with long-lasting quality and stylish design.
Enhancing Lifestyle Flexibility
One of the underrated benefits is how versatile the room can be. In the morning, it might serve as a bright workspace; in the evening, it transforms into a relaxing lounge where the family gathers. With good insulation and ventilation, the space feels comfortable whether it’s 30°C outside in summer or close to freezing in winter. This flexibility is what makes the investment worthwhile—it’s not just a pretty space, but a functional one that adapts to everyday life.
