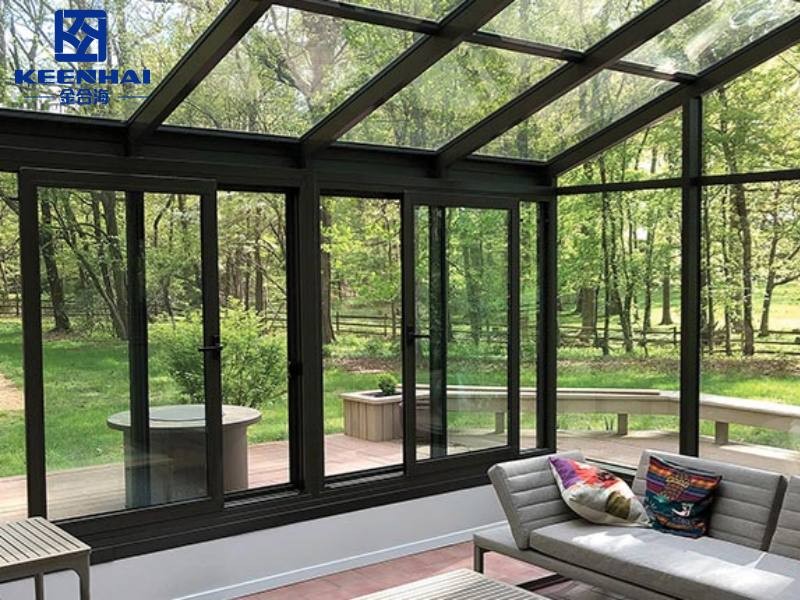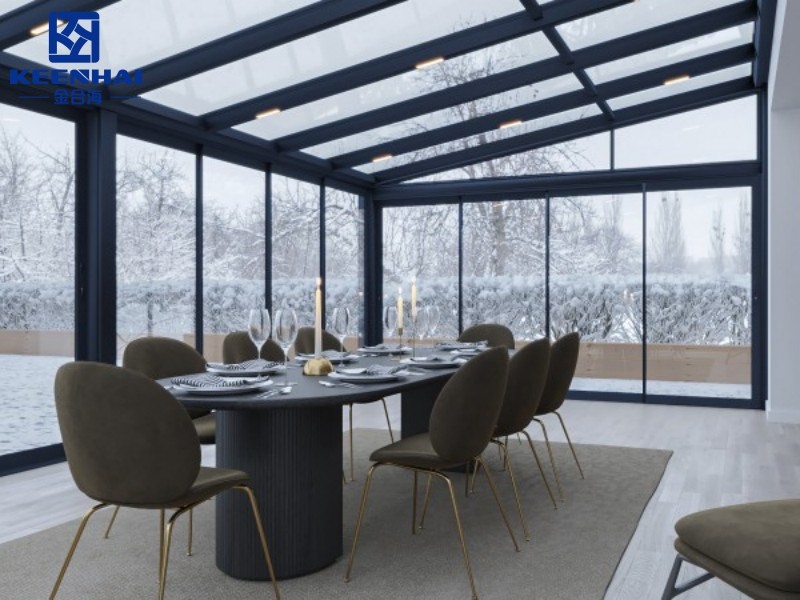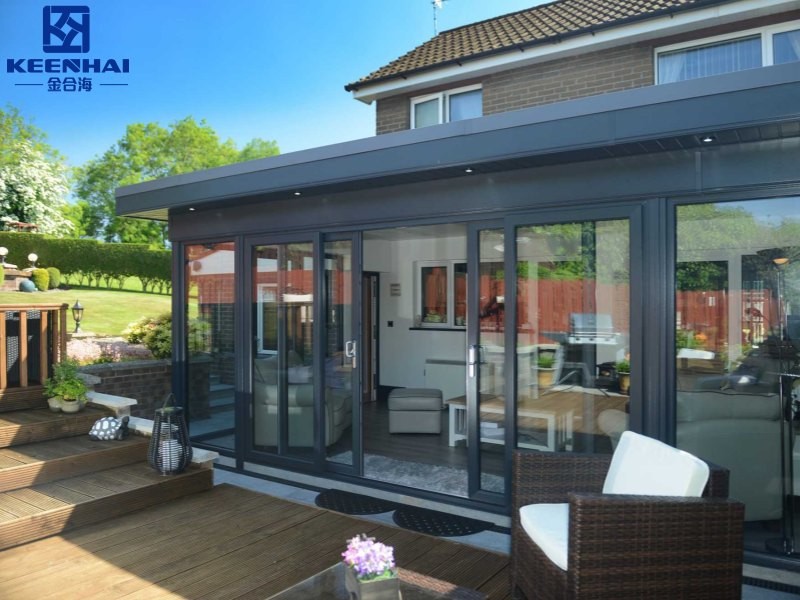
1. Understanding Aluminum Stand Alone Sunrooms
1.1 What Is a Stand Alone Sunroom?
A stand alone sunroom is a freestanding structure that extends your living space without being attached to your house. Unlike traditional sunrooms that are built onto the main building, these aluminum-based units can be placed anywhere on your property, such as a backyard, patio, or near a pool. The lightweight yet durable aluminum frame ensures both stability and easy installation.
For example, a villa owner in California added an aluminum stand alone sunroom for a poolside lounge, creating a relaxing spot that captures natural light without interfering with the main house design. Such custom freestanding sunroom solutions allow homeowners to enjoy outdoor views year-round, even in cooler months.
1.2 Key Features of Aluminum Sunrooms
Aluminum sunrooms are prized for their combination of durability, low maintenance, and design flexibility. Some key features include:
-
Lightweight Aluminum Frames – Resistant to rust and corrosion, perfect for humid or coastal areas.
-
Large Glass Panels – Maximizes natural light and outdoor visibility.
-
Modular Design Options – Easily expandable or reconfigurable according to available space.
-
Energy Efficiency – Many models use double or triple-pane glass to maintain comfortable indoor temperatures.
| Feature | Benefit |
|---|---|
| Lightweight aluminum frame | Easy installation, rust-resistant, long-lasting |
| Large glass panels | Enhances sunlight exposure, creates an airy feeling |
| Modular design | Customizable layouts, scalable to backyard size |
| Energy-efficient glazing | Keeps room warm in winter, cool in summer, reduces energy costs |
These attributes make aluminum sunrooms ideal for homeowners who want both practicality and style. In many cases, modern aluminum backyard sunroom designs include retractable shades, sliding doors, or even integrated skylights, providing a luxurious touch without a massive construction footprint.
1.3 Benefits of a Freestanding Structure
A freestanding aluminum sunroom offers unique advantages compared to attached alternatives:
-
Flexible Placement – Can be installed anywhere with a solid base, perfect for irregular landscapes.
-
Minimal Impact on Home Structure – No need to alter exterior walls, which reduces construction complexity and potential permits.
-
Independent Climate Control – Often equipped with separate heating or cooling solutions, allowing year-round comfort.
-
Enhanced Privacy – Positioned strategically, these sunrooms can offer secluded spaces for reading, dining, or entertaining guests.
A practical example: a homeowner in Florida installed an outdoor living extension with aluminum frame next to their garden, creating a space for morning coffee and evening relaxation without interfering with the main house flow. Freestanding sunrooms also make it easier to replace or relocate the unit if your outdoor layout changes in the future.

2. Design and Customization Options
2.1 Popular Styles and Sizes
Aluminum stand alone sunrooms come in a variety of styles and sizes, designed to suit different outdoor spaces and homeowner preferences. Common styles include:
-
Modern Rectangular – Clean lines and large glass panels, perfect for contemporary backyard setups.
-
Victorian or Conservatory Style – Features decorative framing and pitched roofs, ideal for adding charm to classic homes.
-
L-Shaped or Multi-Segment – Expands into corners or along patios for maximum usable space.
Size options are flexible, ranging from small 8x10 ft sunrooms suitable for reading nooks to larger 20x15 ft units that can serve as full dining areas or home offices.
A practical example: a family in Texas installed a stand alone aluminum sunroom kit in their backyard, choosing a modern rectangular style with 12x16 ft dimensions to create a versatile space for both lounging and home workouts.
2.2 Roof Types and Glass Choices
The roof and glass you select significantly affect both the look and performance of your sunroom. Popular roof types include:
-
Flat Roof – Minimalist and cost-effective, works well for contemporary designs.
-
Pitched Roof – Allows better water drainage and gives a more traditional appearance.
-
Gable or Cathedral Roof – Maximizes interior height and natural light exposure.
Glass choices are equally important:
| Glass Type | Benefits |
|---|---|
| Single Pane | Budget-friendly, basic sunlight exposure |
| Double Pane | Improved insulation, reduces noise |
| Tempered or Laminated Glass | Increased safety, durability against impact |
| Low-E Coating Glass | Reflects heat in summer, retains warmth in winter, energy-saving |
In practice, a homeowner in Florida opted for a modern aluminum backyard sunroom with a gable roof and Low-E double-pane glass, creating a bright, energy-efficient space that stays comfortable year-round.
2.3 Matching Sunrooms With Home Aesthetics
One of the main advantages of aluminum sunrooms is their versatility in design. You can:
-
Choose frame colors that complement your home exterior. Common shades include white, bronze, black, and custom anodized finishes.
-
Add decorative trims or mullions to match architectural features of your house.
-
Integrate sliding or French doors that blend seamlessly with patios, gardens, or decks.
For example, a villa owner in California wanted a cohesive look for their backyard. They installed an outdoor living extension with aluminum frame with bronze-colored framing and matching French doors to mirror the style of the main house, resulting in a visually unified, inviting outdoor space.
By carefully selecting style, size, roof type, glass, and finishes, homeowners can create a sunroom that not only extends living space but also enhances the overall appeal of the property.

3. Cost and Pricing Factors
3.1 Average Price Range in 2025
The price of an aluminum stand alone sunroom can vary widely depending on size, design, materials, and additional features. In 2025, typical pricing falls within these ranges:
-
Small units (8x10 ft) – $6,000 to $10,000, suitable for a reading nook or small lounge.
-
Medium units (12x16 ft) – $10,000 to $18,000, ideal for multi-purpose areas like dining or office space.
-
Large units (20x15 ft or bigger) – $18,000 to $35,000+, providing a full entertainment or recreational area.
For instance, a homeowner in New York installed a custom freestanding sunroom solution measuring 14x18 ft with premium Low-E glass, spending around $15,500, and now enjoys a bright, all-season space for family activities.
3.2 Factors That Affect Total Cost
Several factors influence the final cost of an aluminum stand alone sunroom. These include:
| Factor | Impact on Cost |
|---|---|
| Size of Sunroom | Larger units require more materials and labor |
| Glass Type | Double or triple-pane, Low-E coatings, or tempered glass increases price |
| Roof Type | Flat roofs are cheaper; pitched or gable roofs cost more |
| Frame Finish | Standard powder-coat is cheaper; custom colors or anodized finishes are premium |
| Additional Features | Built-in shades, sliding doors, skylights, or HVAC add to cost |
| Installation Complexity | Uneven terrain or custom foundations can increase labor expenses |
Understanding these factors helps homeowners make informed decisions without compromising on quality or aesthetics.
3.3 Budget-Friendly vs. Premium Options
When planning your sunroom budget, it’s important to weigh features against costs:
-
Budget-Friendly Options
-
Smaller sizes, flat roofs, single or double-pane standard glass.
-
Powder-coated standard frames with minimal decorative trims.
-
Ideal for homeowners looking for a functional space without high costs.
-
-
Premium Options
-
Larger or customized sizes, gable or cathedral roofs.
-
Low-E, triple-pane, or tempered glass for energy efficiency and durability.
-
High-end frame finishes, integrated shades, skylights, or HVAC.
-
Perfect for creating a luxurious outdoor living area.
-
A practical example: a family in California chose a modern aluminum backyard sunroom with a pitched roof, triple-pane glass, and bronze-colored frame, spending around $22,000. They transformed their backyard into a high-end entertainment area for weekend gatherings.
By evaluating size, features, and design choices, you can select a sunroom that balances your budget and lifestyle needs without sacrificing quality.

4. Installation and Setup
4.1 Site Preparation Requirements
Before installing an aluminum stand alone sunroom, proper site preparation is essential for stability and longevity. Follow these steps:
-
Select a Level Surface – Measure your backyard or patio area and ensure it is flat. Uneven ground can lead to structural issues.
-
Clear the Area – Remove grass, debris, rocks, or existing structures.
-
Foundation Options – Depending on the sunroom size and weight:
-
Concrete Slab – Best for medium to large units, provides maximum stability.
-
Pavers or Decking Base – Suitable for smaller units, quick installation.
-
-
Drainage Considerations – Make sure water runoff is directed away from the sunroom to prevent corrosion and flooding.
A homeowner in Texas prepared a 12x16 ft space for their stand alone aluminum sunroom kit by pouring a concrete slab and leveling it precisely, ensuring the unit sits perfectly flush with the surrounding patio.
4.2 Step-by-Step Installation Process
Installing an aluminum stand alone sunroom typically involves the following steps:
-
Unpack and Inventory Materials – Check that all frames, panels, fasteners, and tools are included.
-
Assemble the Frame – Start with the base frame, secure corners, then attach vertical posts and top frame.
-
Install Roof Components – Add the roof panels according to the type you’ve chosen (flat, pitched, or gable). Ensure seals are tight to prevent leaks.
-
Attach Glass Panels or Walls – Carefully slide in tempered or double-pane glass panels, securing them with rubber gaskets or clips.
-
Seal and Insulate – Apply weather stripping or silicone sealant to joints and edges to prevent drafts and water intrusion.
-
Install Doors and Optional Features – Fit sliding or French doors, add shades or blinds if included.
-
Final Inspection – Verify all bolts are tight, panels aligned, and the structure is stable.
Many homeowners opt for professional installation, but small to medium-sized units can be completed by DIY enthusiasts in 1–3 days with two people.
4.3 Common Installation Tips and Tricks
-
Use a Level and Measuring Tape – Even small deviations can affect door alignment and roof slope.
-
Work from Bottom to Top – Securing the base first ensures the entire structure remains square.
-
Check Local Building Codes – Some areas may require permits or specific wind-load ratings for freestanding structures.
-
Protect Panels During Assembly – Lay them on soft surfaces to avoid scratches or breakage.
A villa in California installed an outdoor living extension with aluminum frame using these tips, finishing in two days with minimal tools. The precise leveling and careful panel handling resulted in a sunroom with tight seals and flawless alignment, perfect for poolside relaxation.
