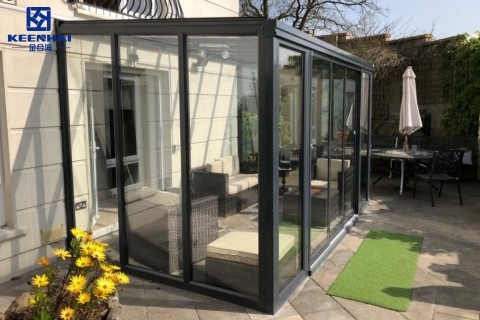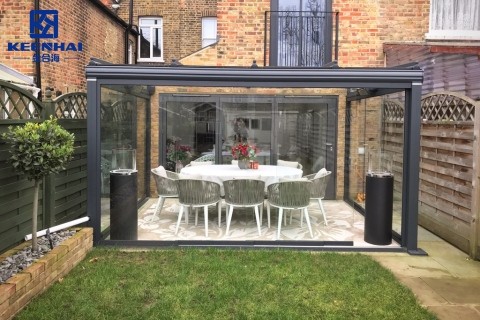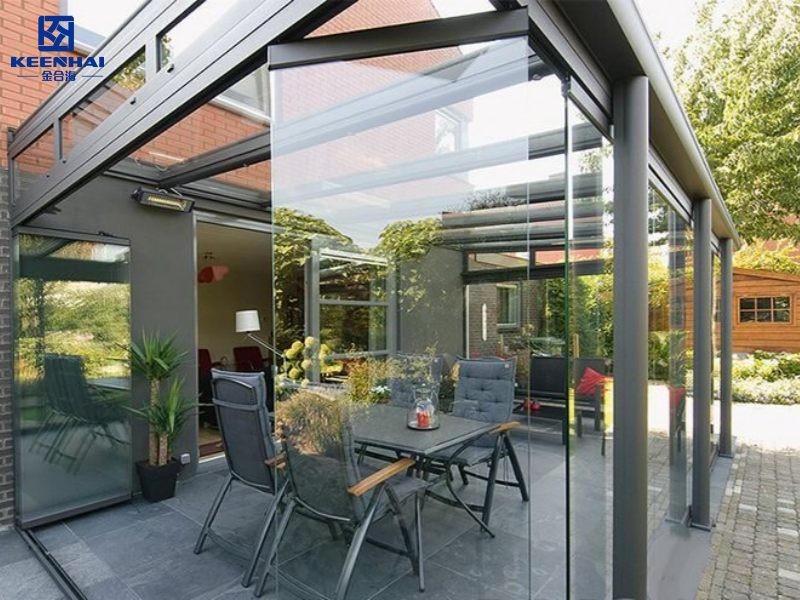
1. Planning and Preparation
Before you start building an aluminum four season sunroom, you need to carefully plan every detail. A well-prepared plan saves you from expensive mistakes and delays. This phase is where you decide the size, layout, and base of your sunroom, and also prepare all the tools you’ll need on-site.
1.1 Measuring the Available Space
Start by checking the exact dimensions of the area where the sunroom will sit.
-
Use a measuring tape or laser level to get accurate width and length.
-
Mark the corners with stakes and string to visualize the footprint.
-
Walk around the marked space and imagine furniture placement, door openings, and walking paths.
In one real project in Chicago, a homeowner realized their planned 14x16 ft sunroom would block access to a side door. By adjusting it to 12x16 ft, they kept smooth traffic flow while still adding a large usable area. Measuring is not just about numbers; it’s about making sure the space works for daily life.
1.2 Choosing the Right Foundation Type
The base of the sunroom determines stability and comfort. Most people choose either a concrete slab or a deck-style base. Concrete is better for long-term durability and insulation, while decks are faster to build and work well if your yard is sloped.
| Foundation Type | Best For | Pros | Cons |
|---|---|---|---|
| Concrete Slab | Permanent, year-round use | Strong, energy-efficient, easy to insulate | Higher cost, requires curing time |
| Deck Base | Uneven yards, quick setup | Flexible design, faster to install | Less insulation, may require reinforcement |
In colder regions like Minnesota, concrete slabs with insulation underlay perform far better because they keep indoor temperatures steady even in winter.
1.3 Gathering Essential Tools and Materials
Get everything ready before construction starts. At minimum, you’ll need:
-
Measuring tape, level, and chalk line
-
Power drill and screwdriver set
-
Concrete mixer or deck framing tools (depending on foundation)
-
Safety gear like gloves, goggles, and a sturdy ladder
Builders often say the first mistake beginners make is starting without the right equipment. Imagine lifting a 12-foot aluminum beam only to realize you don’t have clamps to hold it steady. That kind of delay slows down the whole process. Preparing tools and checking their condition upfront makes the installation smooth and safe.
If you prefer a pre-engineered kit or want to check exact dimensions and included parts, take a look at the manufacturer’s Aluminum Outdoor Sunroom kits and specs to compare options.

2. Base and Foundation Setup
A solid foundation is the backbone of any aluminum four season sunroom. If the base isn’t perfectly level and secure, you’ll face issues with leaks, shifting, and even cracks later. This step is where precision matters most.
2.1 Leveling and Marking the Ground
Start by clearing the entire build area of grass, rocks, or old pavers. Then:
-
Drive wooden stakes at each corner of the planned sunroom.
-
Run mason’s string between the stakes to outline the footprint.
-
Use a line level or laser level to check the slope of the ground.
-
Add or remove soil to achieve a flat, even surface.
In one backyard build in Ohio, the yard sloped nearly 4 inches across the planned 18 ft span. The contractor used gravel fill and compacted it in layers until the site was perfectly level. Skipping this step would have caused major water pooling right under the sunroom.
2.2 Installing the Concrete Slab or Deck Base
Now comes the actual foundation work, and the choice depends on your climate and yard layout.
-
Concrete Slab Installation:
-
Excavate the ground about 6–8 inches deep.
-
Lay gravel base and compact it.
-
Build a wooden frame (formwork) around the footprint.
-
Pour concrete evenly, smooth with a screed, and let it cure for at least 48 hours.
-
-
Deck Base Installation:
-
Dig post holes below frost line (about 30–36 inches in northern states).
-
Set treated lumber posts in concrete.
-
Build the frame with beams and joists, making sure everything is square.
-
Add decking boards as the top surface.
-
| Foundation Option | Best Situations | Main Advantage | Key Limitation |
|---|---|---|---|
| Concrete Slab | Year-round living, cold climates | Strong, insulated, permanent | Higher upfront cost |
| Deck Base | Sloped yards, faster projects | Flexible, quicker install | Less thermal efficiency |
2.3 Waterproofing and Insulation Considerations
Once the base is set, it’s time to think about long-term comfort. Waterproofing is not optional; it protects both your investment and your home’s structure.
-
For concrete slabs, apply a waterproof membrane or sealant before framing begins. This prevents ground moisture from seeping upward.
-
For deck bases, install flashing tape on joists to stop water from rotting the wood.
-
Always plan for insulation if you’ll use the sunroom year-round. Rigid foam boards under a slab or insulated panels between deck joists work best.
A real example: a homeowner in Michigan insulated their slab with 2-inch rigid foam before pouring concrete. The result? Their sunroom stayed 15°F warmer in winter compared to neighbors who skipped insulation. That single step cut down heating costs significantly.

3. Framing and Structure Assembly
A sunroom only becomes real once the aluminum frame starts going up. This step defines the strength, alignment, and long-term stability of the entire build. If the structure is not square or beams are loose, you’ll run into water leaks, door misalignment, and even roof sagging within a few years.
3.1 Positioning the Aluminum Frame Sections
Start by laying out all the aluminum frame sections on the ground near the foundation. Identify each piece—corner posts, beams, and roof tracks are usually labeled by the manufacturer.
-
Mark the exact spots on the slab or deck where posts will anchor.
-
Use chalk lines or laser markers to double-check measurements.
-
Stand up the corner posts first, because they act as guides for the rest of the structure.
-
Align the base tracks with the chalk outline and secure them temporarily with clamps.
On one project in Pennsylvania, a contractor set up corner posts slightly off-square by just 1 inch. By the time the roof was installed, the misalignment was obvious. That mistake forced a full re-drill of anchor bolts, costing two extra days of work.
To match part numbers and view the manufacturer’s assembly diagrams for frames and roof tracks, consult the Aluminum Outdoor Sunroom component list & installation guide.
3.2 Securing Beams, Posts, and Roof Tracks
Once the frame sections are positioned, it’s time to secure them permanently.
-
Beams and Posts: Drill anchor holes into the concrete or deck joists, then bolt down posts using galvanized or stainless-steel hardware. This prevents rust and ensures long-term stability.
-
Roof Tracks: Lift roof tracks into place with the help of at least two people. Attach them directly to the posts, checking that they’re snug but not overtightened.
-
Cross-Bracing: In windy areas, adding diagonal bracing or steel reinforcement plates helps keep the structure rigid.
| Component | Recommended Fastener | Why It Matters |
|---|---|---|
| Posts | Stainless anchor bolts | Prevents corrosion and loosening |
| Beams | Galvanized lag screws | Holds heavy loads securely |
| Roof Tracks | Self-tapping screws | Speeds up installation, ensures tight fit |
A homeowner in Colorado shared that after skipping cross-bracing, a winter storm caused the sunroom frame to sway slightly. Once diagonal bracing was added, the problem disappeared. This shows that securing isn’t just about looks, it’s about safety.
3.3 Checking Alignment and Stability
After everything is bolted down, you need to test the structure before adding walls or glass.
-
Place a long level on horizontal beams to confirm they’re perfectly even.
-
Use a plumb line on vertical posts to ensure they’re upright.
-
Measure diagonals from corner to corner; both should match. If they don’t, adjust immediately.
-
Shake each post slightly by hand—if it wobbles, retighten the bolts.
In one build in Florida, installers used a laser level to check alignment and found the back beam dipped ½ inch. Correcting it right away saved them from having to trim custom glass panels later. Every minute spent on alignment saves hours of repair later.

4. Wall and Roof Installation
The walls and roof define how comfortable and durable your four season sunroom will be. This step isn’t just about closing the frame; it’s about sealing in comfort, blocking leaks, and making the room usable year-round.
4.1 Attaching Glass or Polycarbonate Panels
The first decision is whether to go with tempered glass or polycarbonate sheets. Glass provides a clear, high-end look, while polycarbonate is lighter and more impact-resistant.
-
Start from one corner and position the first panel against the aluminum track.
-
Secure panels with rubber gaskets or compression caps, making sure no gaps remain.
-
Use suction cups or panel lifters for large glass panes to avoid cracks during handling.
-
Double-check spacing before moving on to the next panel to prevent misalignment.
In a Chicago installation, contractors used triple-pane glass on the north wall to cut heating costs, while a lighter polycarbonate roof was chosen to reduce weight on the structure. That balance worked perfectly in their snowy climate.
For exact glazing choices (double/triple pane, low-E, or polycarbonate options) and their specs, review the available glass and roof panel options on the Aluminum Outdoor Sunroom product page.
| Panel Type | Pros | Cons |
|---|---|---|
| Single Glass Pane | Affordable, easy to replace | Poor insulation, not ideal for winter |
| Double Pane Glass | Good balance of cost and efficiency | Heavier, pricier than single pane |
| Triple Pane Glass | Excellent insulation, energy savings | Highest cost, requires stronger frame |
| Polycarbonate | Lightweight, impact resistant | Less clarity, can yellow over time |
4.2 Sealing Joints to Prevent Leaks
Water infiltration is the most common issue in poorly installed sunrooms. Every joint, seam, and connection must be sealed correctly from the start.
-
Apply butyl tape or high-grade silicone sealant along vertical and horizontal joints.
-
Press sealant firmly into the gap, then smooth with a plastic tool for a tight bond.
-
Overlap flashing at roof-to-wall connections to direct rainwater outward.
One homeowner in Seattle reported that after a storm, water leaked where the roof met the wall. The issue came from skipping flashing. Once corrected with aluminum flashing and silicone sealing, the sunroom stayed completely dry.
4.3 Adding Thermal and Noise Insulation
Insulation isn’t optional if you want the room to be livable all year. Poor insulation means high energy bills and drafts.
-
Add foam board or spray foam insulation around wall bases and roof joints before finishing interior panels.
-
For glass panels, choose low-E coated glass to reduce heat gain in summer and retain warmth in winter.
-
Install acoustic insulation if the sunroom is near a busy street—this reduces outside noise significantly.
In Toronto, a family added acoustic panels in the ceiling and low-E glass on all walls. The result was a sunroom that stayed warm in sub-zero winters and quiet despite being close to a highway.
