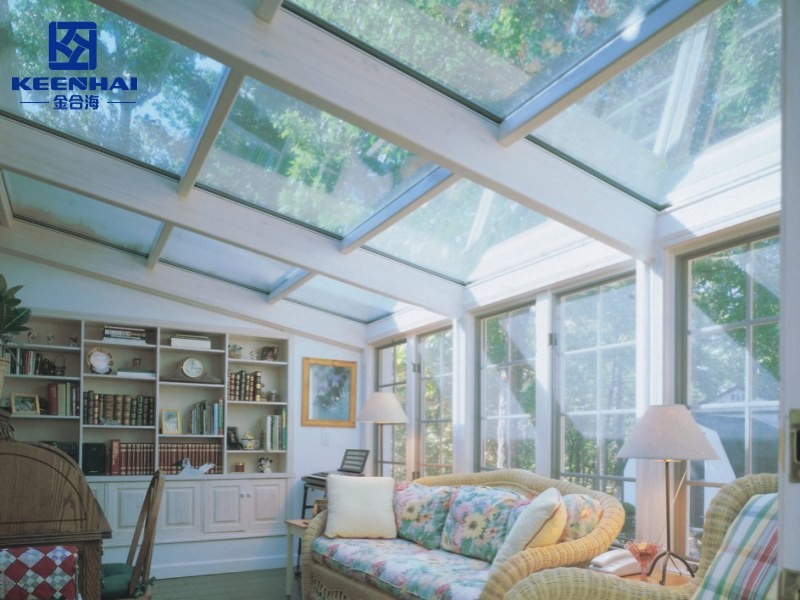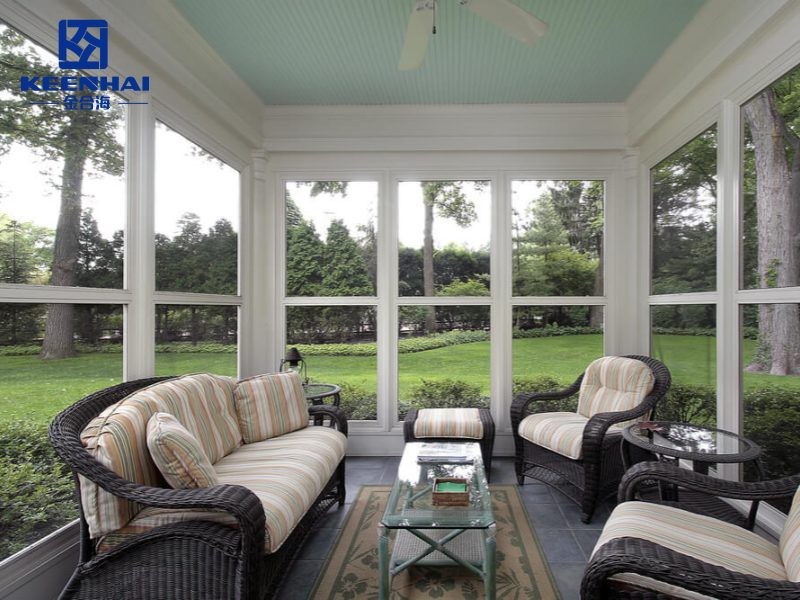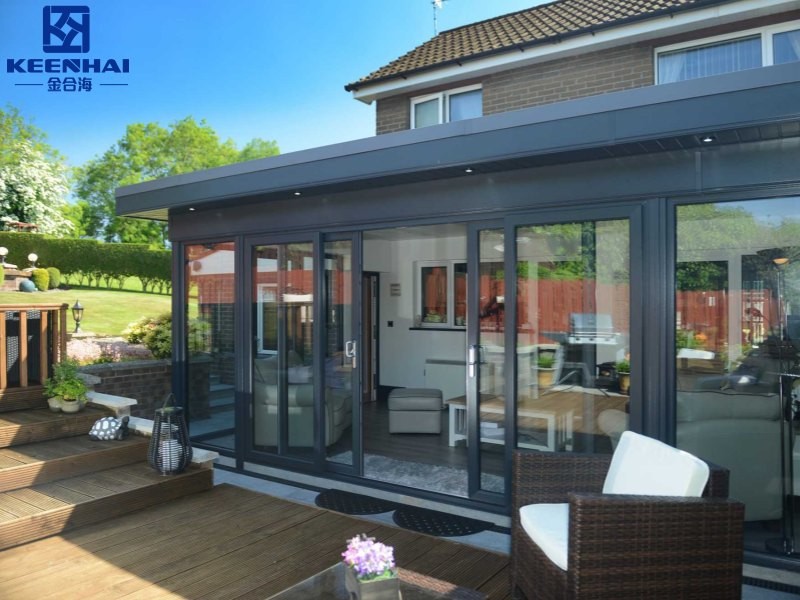
1.Assess Your Space and Layout
When planning an Aluminum Four Season Sun Room, the first step is always to assess your space carefully. You want the sunroom to fit perfectly without crowding your yard or blocking natural pathways. Start by measuring your available area using a tape measure or laser distance tool. Record the exact width, length, and any height restrictions. This ensures that your design fits seamlessly with your home's architecture.
Next, consider the shape and orientation. Rectangular and square layouts maximize usable space, while L-shaped or custom layouts can adapt to corners or existing landscaping. The orientation matters for sunlight exposure: south-facing sunrooms capture the most natural light in the northern hemisphere, while east- or west-facing rooms can reduce glare during peak hours.
Finally, plan for accessibility and flow. Ensure that the sunroom connects smoothly with your main living areas. If you plan to use it as a dining or sitting area, allow at least 3 feet (0.9 meters) for walkways around furniture. For homes with decks or patios, make sure the entryway aligns with existing doors or steps. This prevents awkward transitions and creates a natural flow between indoor and outdoor spaces.
Here's a quick table comparing common layout types with their space requirements and benefits:
| Layout Type | Minimum Area Needed | Best Use Case | Notes |
|---|---|---|---|
| Rectangular | 10' x 12' | Dining or lounge area | Maximizes furniture arrangement |
| Square | 12' x 12' | Home office or reading nook | Balanced lighting from all sides |
| L-Shaped | 15' x 15' | Corner garden integration | Ideal for irregular yards |
| Custom/Freeform | Varies | Outdoor kitchen or multi-use space | Works with landscaping constraints |
In a recent project, a homeowner in Florida transformed a 12' x 14' backyard corner into a stunning Aluminum Four Season Sun Room. They oriented it south to capture morning light for breakfast and installed sliding doors connecting to the kitchen. This setup made their backyard feel 30% larger and created a seamless indoor-outdoor flow.
When assessing your space, always think about long-term usage. Consider where furniture will go, how sunlight shifts throughout the day, and any potential obstructions like trees or fences. By measuring carefully, planning the layout, and thinking through orientation, you ensure your sunroom feels spacious, functional, and perfectly tailored to your home.

2.Material and Build Quality
When choosing an Aluminum Four Season Sun Room, the materials you pick determine how long it will last and how comfortable it will feel year-round. Let’s break down the key components.
2.1Aluminum Frame Strength and Durability
Aluminum frames offer exceptional strength while staying lightweight. Look for frames with thickness between 1.2mm and 2.0mm, which provides the perfect balance between sturdiness and ease of installation. Aluminum resists rust, warping, and cracking, even in humid or coastal environments. For example, a homeowner in California installed a 14' x 16' sunroom with a 1.5mm powder-coated aluminum frame, and after three years it still looked brand-new despite heavy sun and occasional storms.
2.2Glass Options: Single, Double, or Triple Pane
Glass selection affects comfort, insulation, and energy efficiency. Here’s a quick comparison:
| Glass Type | Insulation (R-value) | Noise Reduction | Best For |
|---|---|---|---|
| Single Pane | 1.0 | Low | Mild climates or budget builds |
| Double Pane | 2.0–3.0 | Medium | Most homes for year-round use |
| Triple Pane | 4.0–5.0 | High | Extreme climates or quiet zones |
For instance, a family in Chicago upgraded to triple-pane glass on a 12' x 14' Aluminum Four Season Sun Room to block harsh winter winds. They noticed a 30% improvement in warmth retention, and they still enjoyed bright daylight inside.
2..3Weather Resistance and Insulation Performance
Weather resistance is more than just frame material; it’s about sealants, gaskets, and thermal breaks. Follow these steps for maximum protection:
-
Ensure all frame joints have high-quality EPDM or silicone gaskets.
-
Choose low-E coated glass to reduce heat transfer and UV exposure.
-
Inspect roof panels for reinforced aluminum or polycarbonate sheets for rain and snow load.
A project in New Jersey involved a 10' x 12' sunroom where the builder installed thermal breaks in the aluminum frame and added double-pane glass. This combination kept the room comfortable even during a blizzard, showing that proper material choices can dramatically improve insulation and longevity.
Strong frames, proper glass selection, and effective weatherproofing work together to create a sunroom that performs well all year. By paying attention to these details, you guarantee a structure that doesn’t just look good but lasts decades.

3.Design and Style Considerations
3.1Roof Types and Slopes
The roof is one of the most noticeable features of any Aluminum Four Season Sun Room. Choosing the right type and slope impacts both aesthetics and functionality. There are several options: gable, flat, or sloped roofs.
Gable roofs allow more sunlight and create a spacious feel, ideal for living or dining areas. Flat roofs offer a modern look and make it easier to add skylights, while sloped roofs are great for shedding rain and snow efficiently.
Here’s a practical comparison:
| Roof Type | Sunlight Access | Snow/Rain Handling | Style Fit |
|---|---|---|---|
| Gable | High | Moderate | Traditional & classic |
| Flat | Moderate | Low | Modern, minimalistic |
| Sloped | Moderate | High | Suburban, functional |
A recent project in Boston used a gable roof on a 12' x 16' sunroom. The homeowners loved how the high ceiling enhanced the natural light and made the space feel airy, while still keeping it protected during heavy snowfalls.
3.2Color, Finish, and Aesthetic Matching
The finish of your aluminum frame can make or break the visual harmony with your home. Powder-coated finishes in neutral shades like white, bronze, or graphite tend to blend with most architectural styles. Bold colors can create a statement feature, especially for modern homes.
-
Check existing exterior colors of your home.
-
Choose a frame color that complements roof shingles or siding.
-
Consider matte vs. glossy finishes for reflection control.
A homeowner in San Diego picked a charcoal grey finish for their 10' x 14' sunroom. It perfectly matched their stone facade and didn’t show dust or water marks easily, making maintenance simpler.
3.3Customization Options
Customizing your sunroom allows you to match it perfectly to your lifestyle. Popular options include:
-
Sliding or folding glass doors for easy indoor-outdoor flow.
-
Built-in blinds or UV shades for temperature control.
-
Integrated lighting or ceiling fans for multi-season comfort.
In a New Jersey project, the family added sliding doors and custom skylights to their 14' x 12' sunroom. This setup maximized sunlight in winter while providing shade in summer, making the space usable year-round. Custom features like these not only enhance comfort but also increase property value.

4.Boost Comfort & Efficiency
4.1Insulation and Energy Savings
For an Aluminum Four Season Sun Room, insulation is key to year-round comfort. High-performance thermal breaks in aluminum frames prevent heat loss in winter and reduce heat gain in summer. Double- or triple-pane low-E glass enhances energy efficiency dramatically.
-
Choose double- or triple-pane glass based on your climate.
-
Ensure frame corners include thermal break technology.
-
Seal all joints with quality gaskets or silicone.
For example, a homeowner in Minnesota installed a 12' x 16' sunroom with triple-pane glass and thermal break aluminum. They reported a 40% reduction in heating bills during winter, while still enjoying bright sunlight inside.
4.2Ventilation & Climate Control
Proper airflow prevents condensation and keeps the sunroom comfortable. Options include:
-
Operable windows along sides for natural ventilation.
-
Sliding or folding doors that open fully to connect with outdoor spaces.
-
Ceiling fans or small HVAC vents for controlled airflow.
A project in Florida incorporated sliding doors and ceiling fans into a 10' x 14' sunroom. The homeowners enjoyed cool breezes in summer without cranking up the AC, which also reduced energy usage.
4.3Maximize Natural Light
Sunlight affects mood, heating, and even plant growth if you keep greenery inside. Consider these points:
-
South-facing orientation captures the most sunlight in the northern hemisphere.
-
Roof pitch and skylights enhance daylight penetration.
-
Low-E glass reduces glare while maintaining brightness.
In a Chicago installation, the family oriented a 12' x 12' Aluminum Four Season Sun Room toward the southeast. Skylights brought in light during overcast days, making the room feel larger and warmer without extra heating.
Combining proper insulation, ventilation, and sunlight optimization ensures your sunroom remains comfortable in every season. Thoughtful design choices here not only improve living comfort but also lower energy costs, making the investment smarter.
